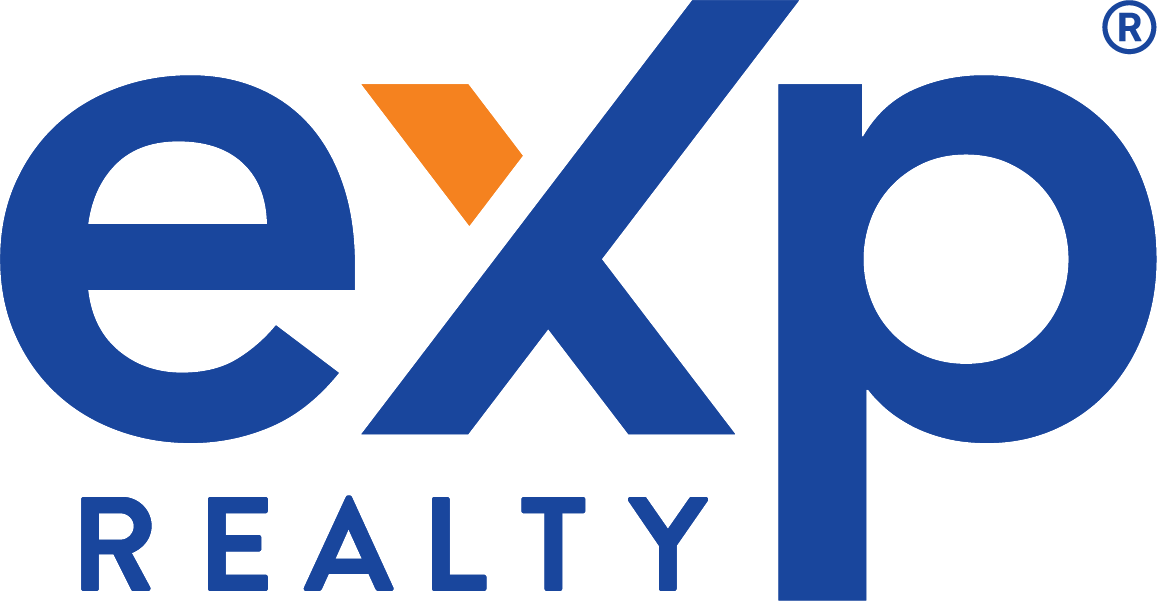717 E Homestead RdSunnyvale, CA 94087
Beds4
Baths3
SqFt
2,020
$2,500,000
Sold listing courtesy of KW Santa Clara Valley Inc
Listing Agent: Shawn Ghandchi 408-800-8837
Description
Just Completed Jan 2023! Brand new custom built 2 story home with a completely open floor plan, high ceiling and all the modern finishes. State of the art chefs kitchen with European cabinets, oversized 11' island, & a bar. Primary Bedroom offers a large custom walk-in closet & bathroom w/ big Spanish Tiles, double sink vanities, overhead rain shower& freestanding tub. Huge sitting area upstairs on the roof on top of the garage, perfect for creating your own roof garden. Backyard is perfect for entertaining, with a big sitting area and maintenance free artificial grass for playing area. Located in desirable Sunnyvale area with top schools, easy access to shopping centers, 280 HWY, top tech companies, & walking distance to the new Apple Park.Contact - Listing ID ML81911425
Charles Mortimer
Property Details for 717 E Homestead Rd
StatusSold
Sold Date3/31/2023
Bedrooms4
Bathrooms3
SqFt
2,020
Acres
0.101
CountySanta Clara
Year Built2023
Property TypeResidential
Property Sub TypeSingle Family Home
Charles Mortimer 408-222-2800
Area
Sunnyvale
Area ID
19
City Limits
yes
Cross Street
Blaney Ave
State or Province 1
5
County
County
Santa Clara
Property Type
Residential
Year Built
2023
Additional
Additional Listing Info
Not Applicable
Age
0
Amenities Miscellaneous
Building Type
Detached
Communications
Complex Name
Construction Type
Energy Features
Foundation
Concrete Perimeter
Horse Property Description
Incorporated
Maximum Building Height
Maximum Number of Units in Building
Maximum Number of Units in Complex
Minimum Building Height
Minimum Number of Units in Building
Minimum Number of Units in Complex
Original Listing ID
81911425
Parcel Number
309-46-077
Restrictions
Sewer Septic
Sewer - Public
Special Features
Structure SqFt
2020
Structure SqFt Source
Assessor
Style
Property Sub Type
Single Family Home
Unit Features
Water
Public
Interior Features
Additional Rooms
Bathroom
Bedrooms
Cooling
Central AC, Multi-Zone
Dining Room
Dining Area in Family Room
Family Room
Kitchen / Family Room Combo
Fireplaces
Living Room
Flooring
Hardwood
Heating
Heat Pump
Kitchen
Laundry
Maximum Number of Bathrooms
Maximum Number of Bedrooms
4
Minimum Floor Number
Half Baths
Stories
Total Number of Beds
4
Financial Details
Association Fees Includes
HOA Amenities
HOA Fee
External Features
Carport Minimum
Exterior
Garage Maximum
2
Garage Minimum
2
Garage Parking Features
Attached Garage
Lot Description
Lot Location
Lot Size Area Maximum Units
Square Feet
Maximum Lot Size
4400
Minimum Lot Size
4400
Pool
Pool
no
Roof
Flat / Low Pitch, Metal
Stalls Maximum
Stalls Minimum
View
Yard/Grounds
Zoning Info
Local Information

Similar Listings
Contact - Listing ID ML81911425
Charles Mortimer
Data services provided by IDX Broker
