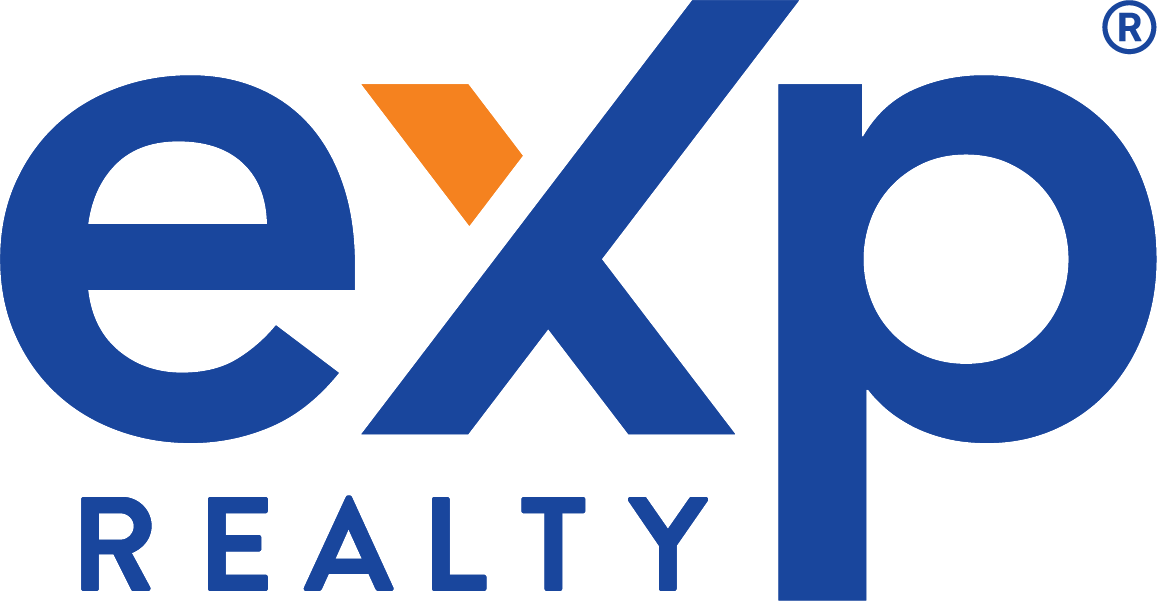782 Dona AveSunnyvale, CA 94087
Beds4
Baths4
SqFt
2,271
$2,630,000
Sold listing courtesy of Intero Real Estate Services- Santa Clara
Listing Agent: Mike Strouf 408-844-8311
Description
NEARLY ALL-NEW HOME IN CHERRY CHASE AREA | Nestled within a stroll of shopping and dining, this luxury remodel completed in 2022 offers an almost entirely NEW home in prized Cherry Chase area! Boasting no neighbors along one side, the home enjoys privacy, convenience, and an open, sky-lit layout for indoor-outdoor living. Dual-tone cabinetry, quartz countertops, and WiFi-enabled Thermador appliances enhance the dazzling island kitchen. Two bedrooms are en-suite, including a spacious primary suite with walk-in closet and glamorous spa bath. Two bonus rooms provide exciting versatility. Includes easy-care yards with synthetic lawns, large laundry center with sink, Presidential roofing, central AC, tankless hot water, dimmable lights, and MUCH more. Stroll to top-ranking Cherry Chase Elementary. Within blocks of beautiful parks and Stevens Creek Trail. Near Caltrain, Downtown Sunnyvale, and hubs for Apple, LinkedIn, Microsoft, Google, and more!Contact - Listing ID ML81916369
Charles Mortimer
Property Details for 782 Dona Ave
StatusSold
Sold Date2/28/2023
Bedrooms4
Bathrooms4
SqFt
2,271
Acres
0.149
CountySanta Clara
Year Built1953
Property TypeResidential
Property Sub TypeSingle Family Home
Charles Mortimer 408-222-2800
Area
Sunnyvale
Area ID
19
City Limits
yes
Cross Street
Blair Avenue
State or Province 1
5
County
County
Santa Clara
Property Type
Residential
Year Built
1953
Additional
Additional Listing Info
Not Applicable
Age
70
Amenities Miscellaneous
Building Type
Detached
Communications
Complex Name
Construction Type
Energy Features
Foundation
Crawl Space
Horse Property Description
Incorporated
yes
Maximum Building Height
Maximum Number of Units in Building
Maximum Number of Units in Complex
Minimum Building Height
Minimum Number of Units in Building
Minimum Number of Units in Complex
Original Listing ID
81916369
Parcel Number
198-25-025
Restrictions
Sewer Septic
Sewer - Public
Special Features
Structure SqFt
2271
Structure SqFt Source
Assessor
Style
Property Sub Type
Single Family Home
Unit Features
Water
Public
Interior Features
Additional Rooms
Bathroom
Bedrooms
Cooling
Central AC
Dining Room
Breakfast Bar, Dining Area, Dining Area in Family Room, Eat in Kitchen
Family Room
Kitchen / Family Room Combo
Fireplaces
Family Room
Flooring
Heating
Central Forced Air
Kitchen
Cooktop - Gas
Laundry
Maximum Number of Bathrooms
Maximum Number of Bedrooms
4
Minimum Floor Number
Half Baths
1
Stories
Total Number of Beds
4
Financial Details
Association Fees Includes
HOA Amenities
HOA Fee
External Features
Carport Minimum
Exterior
Garage Maximum
2
Garage Minimum
2
Garage Parking Features
Attached Garage
Lot Description
Lot Location
Lot Size Area Maximum Units
Square Feet
Maximum Lot Size
6510
Minimum Lot Size
6510
Pool
Pool
Roof
Composition
Stalls Maximum
Stalls Minimum
View
Yard/Grounds
Zoning Info
Local Information

Similar Listings
Contact - Listing ID ML81916369
Charles Mortimer
Data services provided by IDX Broker
