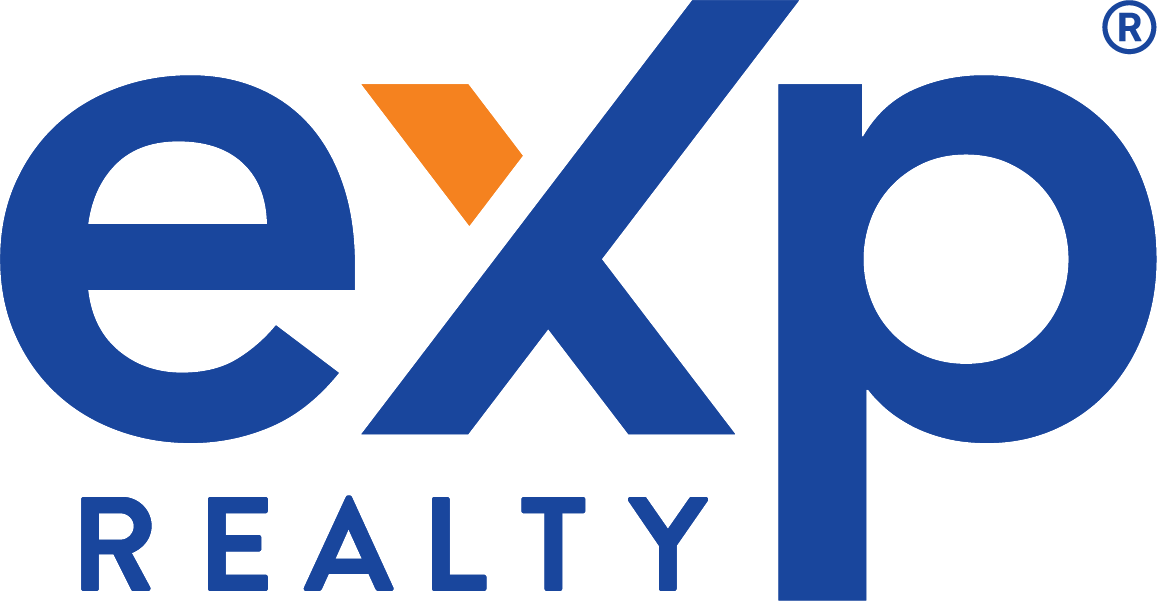903 Sunrose Ter 102Sunnyvale, CA 94086
Beds2
Baths2
SqFt
1,028
$940,000
Sold listing courtesy of SoldNest, Inc.
Listing Agent: Joseph Alongi 408-813-3170
Description
Upgraded, ground-level unit with an attached garage! This 2bed/2bath unit is spacious and the perfect place of tranquility in a desirable Sunnyvale location. Some of the features and recent upgrades include an updated kitchen with quartz countertops and stainless steel appliances, new interior paint, hardwood floors, recessed lighting, inside laundry (washer + dryer included), Nest thermostat, plenty of cabinetry for extra storage, a community pool/spa, and an underground secured parking space (with storage). Situated in a quiet location where you can enjoy views of the golf course and pool from the private patio. Close proximity to CalTrain, downtown Sunnyvale, Heritage Park, Apple, Google, and an abundance of local restaurants. HOA includes water and garbage. This one has everything you're looking for. Don't miss it!Contact - Listing ID ML81917644
Charles Mortimer
Property Details for 903 Sunrose Ter 102
StatusSold
Sold Date5/05/2023
Bedrooms2
Bathrooms2
SqFt
1,028
CountySanta Clara
Year Built1994
Property TypeResidential
Property Sub TypeCondominium
Charles Mortimer 408-222-2800
Area
Sunnyvale
Area ID
19
City Limits
Cross Street
S. Wolfe Rd
State or Province 1
5
County
County
Santa Clara
Property Type
Residential
Year Built
1994
Additional
Additional Listing Info
Not Applicable
Age
29
Amenities Miscellaneous
High Ceiling
Building Type
Communications
Complex Name
Sunrose Terrace
Construction Type
Energy Features
Double Pane Windows, Thermostat Controller
Foundation
Combination
Horse Property Description
Incorporated
Maximum Building Height
3
Maximum Number of Units in Building
Maximum Number of Units in Complex
Minimum Building Height
3
Minimum Number of Units in Building
Minimum Number of Units in Complex
Original Listing ID
81917644
Parcel Number
213-67-015
Restrictions
Pets - Number Restrictions, Pets - Rules
Sewer Septic
Sewer - Public
Special Features
Structure SqFt
1028
Structure SqFt Source
Assessor
Style
Contemporary
Property Sub Type
Condominium
Unit Features
Unit Faces Common Area
Water
Public
Interior Features
Additional Rooms
Bathroom
Showers over Tubs - 2+
Bedrooms
Cooling
Central AC
Dining Room
Dining Area in Living Room
Family Room
No Family Room
Fireplaces
Living Room, Wood Burning
Flooring
Hardwood
Heating
Central Forced Air
Kitchen
Countertop - Quartz, Dishwasher, Microwave, Oven Range - Electric, Refrigerator, Wine Refrigerator
Laundry
Inside, Washer / Dryer
Maximum Number of Bathrooms
Maximum Number of Bedrooms
2
Minimum Floor Number
1
Half Baths
Stories
Total Number of Beds
2
Financial Details
Association Fees Includes
Exterior Painting, Garbage, Insurance - Common Area, Landscaping / Gardening, Maintenance - Common Area, Pool, Spa, or Tennis, Reserves, Roof, Water
HOA Amenities
Additional Storage, Community Pool, Sauna / Spa / Hot Tub
HOA Fee
569
External Features
Carport Minimum
Exterior
Garage Maximum
1
Garage Minimum
1
Garage Parking Features
Attached Garage, Underground Parking
Lot Description
Lot Location
Lot Size Area Maximum Units
Maximum Lot Size
Minimum Lot Size
Pool
Pool - Heated, Spa - In Ground
Pool
yes
Roof
Composition
Stalls Maximum
Stalls Minimum
View
Golf Course, Mountains
Yard/Grounds
Zoning Info
Local Information

Similar Listings
Contact - Listing ID ML81917644
Charles Mortimer
Data services provided by IDX Broker
