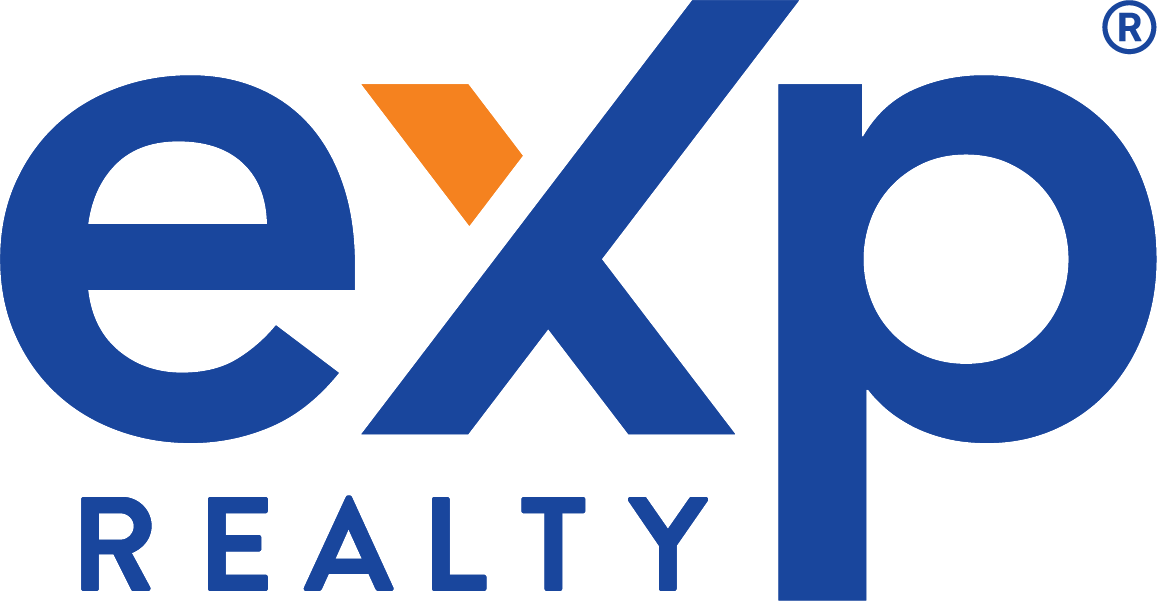1978 MontecitoMountain View, CA 94043
Beds3
Baths3
SqFt
1,483
$1,620,000
Sold listing courtesy of Goodview Financial & Real Estate
Listing Agent: Ruby Deng 408-221-3521
Description
New home in the gated community with finished backyard. Community with picnic areas and beautiful landscaping. Kitchen, family room and one bedroom on ground floor. Pictures shown from model home unit. For sale also include several other models vary from 3/3 1,355 sq to 5/5 2,135 sqft. All unites have their own fenced backyard and front porch. High end finish and modern designs with large custom sliding door. Ample nature lights. Open floor plan. High ceilings. Separated temperature control for each room. Kitchen with large quartz stone countertops and glossy custom cabinetry. Each room has its own bathroom. Two underground parking spaces with storage room for each unit. Shopping stores, high tech companies, HWY access nearby. Open house 2-4 Sat & SunContact - Listing ID ML81920435
Charles Mortimer
Property Details for 1978 Montecito
StatusSold
Sold Date4/11/2023
Bedrooms3
Bathrooms3
SqFt
1,483
CountySanta Clara
Year Built2023
Property TypeResidential
Property Sub TypeCondominium
Charles Mortimer 408-222-2800
Area
Rengstorff
Area ID
204
City Limits
Cross Street
Rengstorff
State or Province 1
5
County
County
Santa Clara
Property Type
Residential
Year Built
2023
Additional
Additional Listing Info
Not Applicable
Age
0
Amenities Miscellaneous
Building Type
Communications
Complex Name
Construction Type
Energy Features
Foundation
Concrete Perimeter and Slab
Horse Property Description
Incorporated
Maximum Building Height
Maximum Number of Units in Building
Maximum Number of Units in Complex
Minimum Building Height
Minimum Number of Units in Building
Minimum Number of Units in Complex
Original Listing ID
81920435
Parcel Number
150-020-030
Restrictions
Sewer Septic
Other
Special Features
Structure SqFt
1483
Structure SqFt Source
Other
Style
Property Sub Type
Condominium
Unit Features
Water
Other
Interior Features
Additional Rooms
Bathroom
Bedrooms
Cooling
Central AC
Dining Room
Dining Area in Family Room
Family Room
Kitchen / Family Room Combo
Fireplaces
Flooring
Heating
Forced Air
Kitchen
Laundry
Maximum Number of Bathrooms
Maximum Number of Bedrooms
3
Minimum Floor Number
Half Baths
Stories
Total Number of Beds
3
Financial Details
Association Fees Includes
Garbage
HOA Amenities
HOA Fee
450
External Features
Carport Minimum
Exterior
Garage Maximum
2
Garage Minimum
2
Garage Parking Features
Underground Parking
Lot Description
Lot Location
Lot Size Area Maximum Units
Maximum Lot Size
Minimum Lot Size
Pool
Pool
Roof
Metal
Stalls Maximum
Stalls Minimum
View
Yard/Grounds
Zoning Info
Local Information

Similar Listings
Contact - Listing ID ML81920435
Charles Mortimer
Data services provided by IDX Broker
