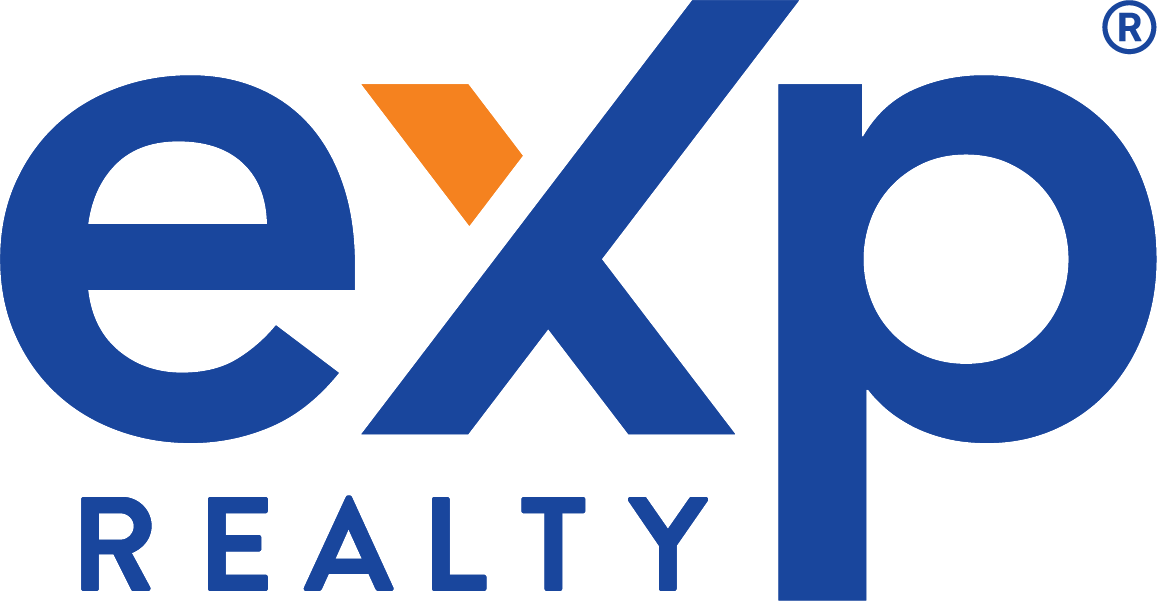1271 Verano RdMountain View, CA 94043
Beds3
Baths4
SqFt
1,692
$1,860,000
Sold listing courtesy of Summerhill Brokerage, Inc.
Listing Agent: Jenny Qian 510-861-9856
Description
Brand new home built by award winning builder SummerHill Homes. Located in Silicon Valley's Mountain View, VERANO offers 115 spacious 3 story new townhomes, 3 to 4 beds, 3-3.5 Baths. This homes offers 3 bedrooms plus office, 3.5 baths, 1692 sq. ft. of living space. Verano offers a central community park for gatherings and relaxation. It is an ideal WFH/COMMUTE Hybrid location with easy access to 85, 101 &237. and convenient accesses to Caltrain, Light Rail, perfect for a work-life balance. Close to top employers: GOOGLE, LINKEDIN, MICROSOFT, NASA AMES, as well as great schools. Home comes with Solar panel, 220v outlet at garage, upgraded wood floorings on 1st and 2nd level, design selected carpet on stairs and 3rd floor bedrooms, Bosch appliances including Bosch refrigerator. Ready to move in. Verano is within less than a mile walk to downtown Mountain View Castro St for restaurants and shopping. Nearby parks: CRITTENDEN SCHOOL PARK, STEVENSON SCHOOL PARK AND REX MANOR PARK.Contact - Listing ID ML81921907
Charles Mortimer
Property Details for 1271 Verano Rd
StatusSold
Sold Date6/23/2023
Bedrooms3
Bathrooms4
SqFt
1,692
CountySanta Clara
Year Built2023
Property TypeResidential
Property Sub TypeTownhouse
Charles Mortimer 408-222-2800
Area
Thompson
Area ID
205
City Limits
Cross Street
Middlefield Road
State or Province 1
5
County
County
Santa Clara
Property Type
Residential
Year Built
2023
Additional
Additional Listing Info
New Subdivision
Age
0
Amenities Miscellaneous
Building Type
Communications
Complex Name
Construction Type
Energy Features
Foundation
Concrete Slab
Horse Property Description
Incorporated
Maximum Building Height
Maximum Number of Units in Building
Maximum Number of Units in Complex
Minimum Building Height
Minimum Number of Units in Building
Minimum Number of Units in Complex
Original Listing ID
81921907
Parcel Number
150-15-006-105
Restrictions
Pets - Allowed
Sewer Septic
Sewer Connected
Special Features
Structure SqFt
1692
Structure SqFt Source
Other
Style
Property Sub Type
Townhouse
Unit Features
Water
Individual Water Meter
Interior Features
Additional Rooms
Bathroom
Bedrooms
Cooling
Central AC, Multi-Zone
Dining Room
Dining Area in Family Room, No Formal Dining Room
Family Room
Kitchen / Family Room Combo
Fireplaces
Flooring
Heating
Central Forced Air
Kitchen
Laundry
Maximum Number of Bathrooms
Maximum Number of Bedrooms
3
Minimum Floor Number
Half Baths
1
Stories
Total Number of Beds
3
Financial Details
Association Fees Includes
Insurance - Common Area, Insurance - Hazard, Insurance - Structure, Landscaping / Gardening, Maintenance - Common Area, Maintenance - Exterior, Management Fee, Recreation Facility, Reserves, Roof
HOA Amenities
HOA Fee
293
External Features
Carport Minimum
Exterior
Garage Maximum
2
Garage Minimum
2
Garage Parking Features
Attached Garage
Lot Description
Lot Location
Lot Size Area Maximum Units
Maximum Lot Size
Minimum Lot Size
Pool
Pool
Roof
Tile
Stalls Maximum
Stalls Minimum
View
Yard/Grounds
Zoning Info
Local Information

Similar Listings
Contact - Listing ID ML81921907
Charles Mortimer
Data services provided by IDX Broker
